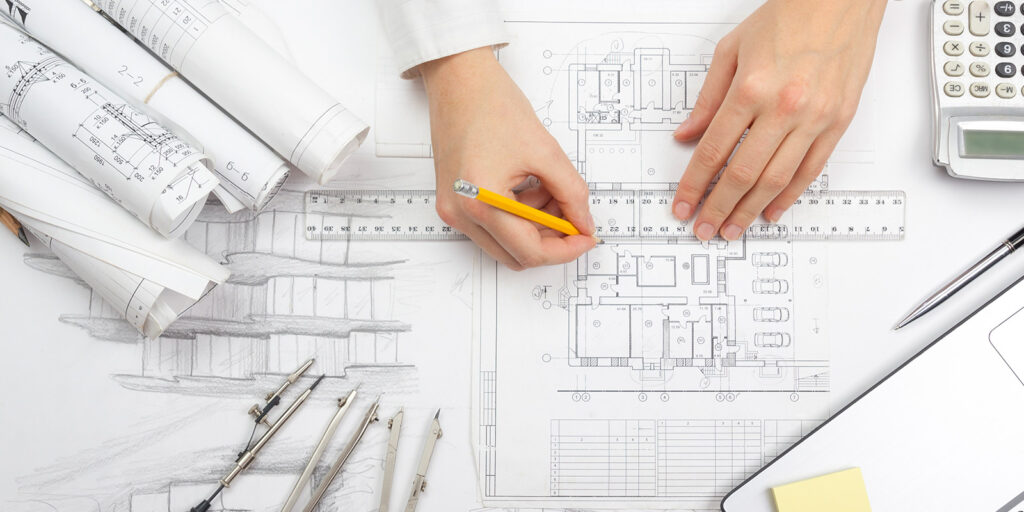Space planning is a fundamental aspect of interior design and architecture, encompassing the strategic arrangement of spatial elements to optimize functionality, flow, and aesthetics within a given area. It involves a meticulous examination of the available space, considering not only the physical dimensions but also the needs and activities of the occupants. Through thoughtful space planning, designers can create environments that enhance comfort, efficiency, and harmony, whether it’s in a home, office, or commercial setting. It’s a creative process that aims to balance form and function, often requiring the reconfiguration of room layouts, the selection of suitable furnishings, and the incorporation of innovative storage solutions to make the most of the available space.
Effective space planning entails a deep understanding of the end users’ requirements and preferences, as well as adherence to safety and building code regulations. It also plays a pivotal role in establishing the overall ambiance and atmosphere of a space, influencing how people interact with it. Whether it’s optimizing a compact urban apartment for versatility or designing an expansive office for productivity and collaboration, space planning serves as the blueprint for creating environments that not only look inviting but also work seamlessly to enhance the quality of life for those who occupy them.

